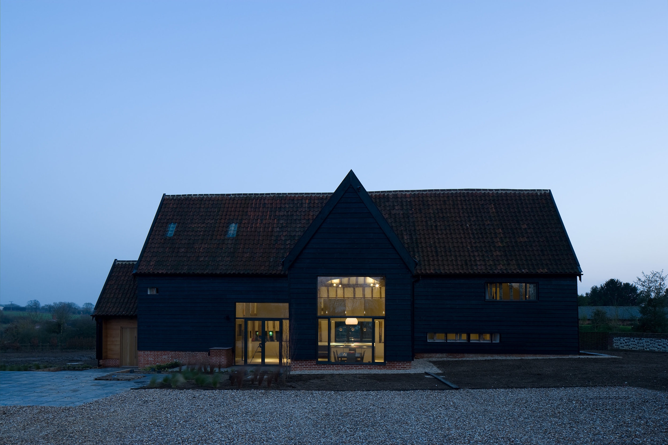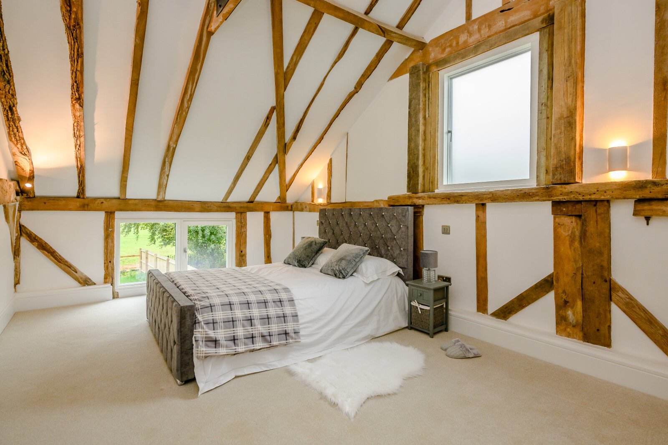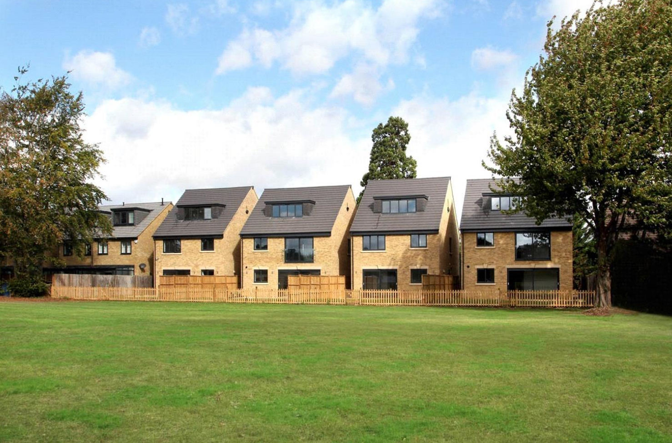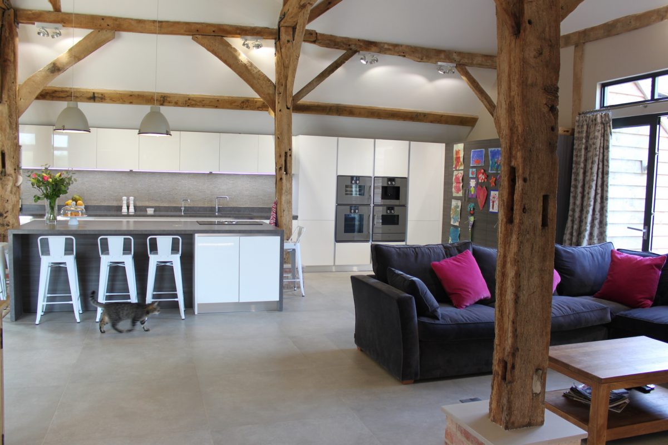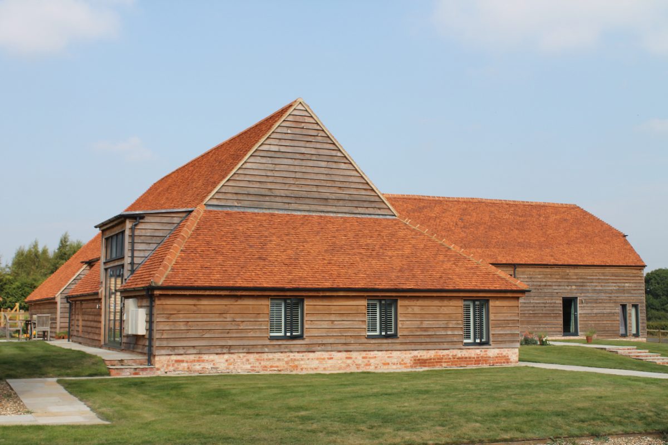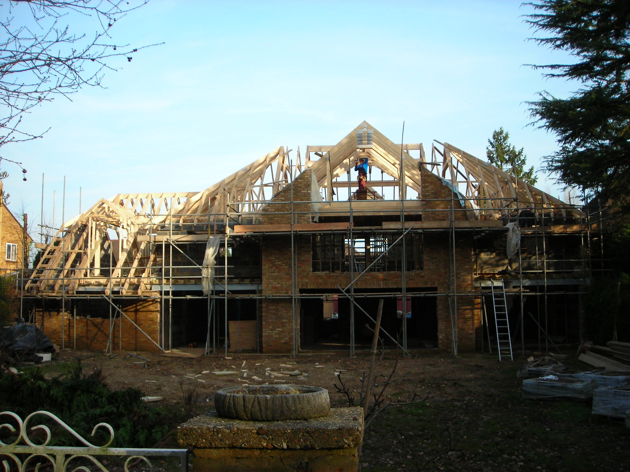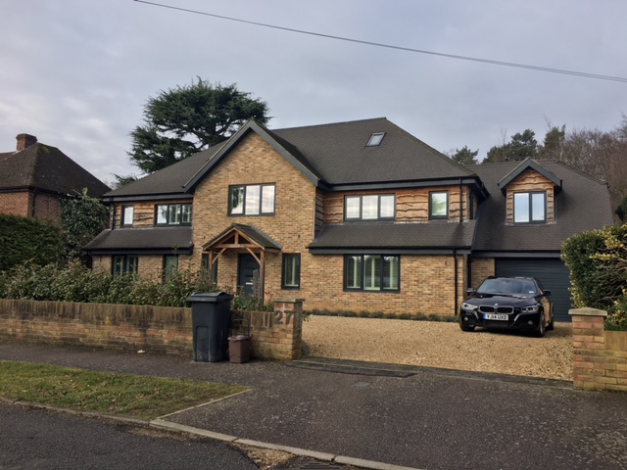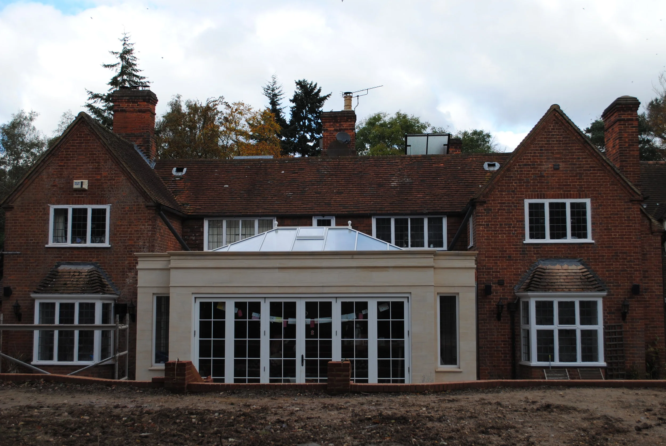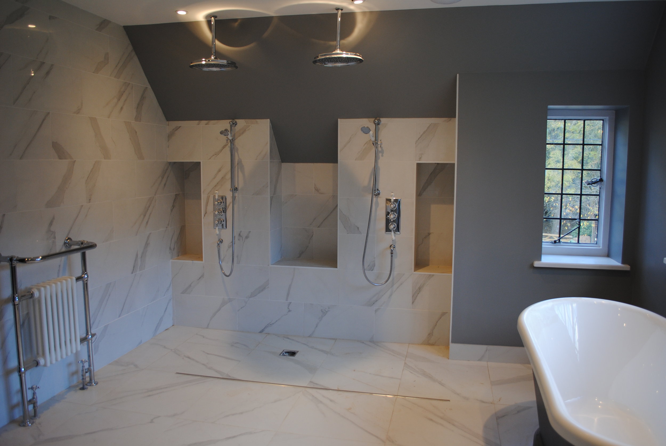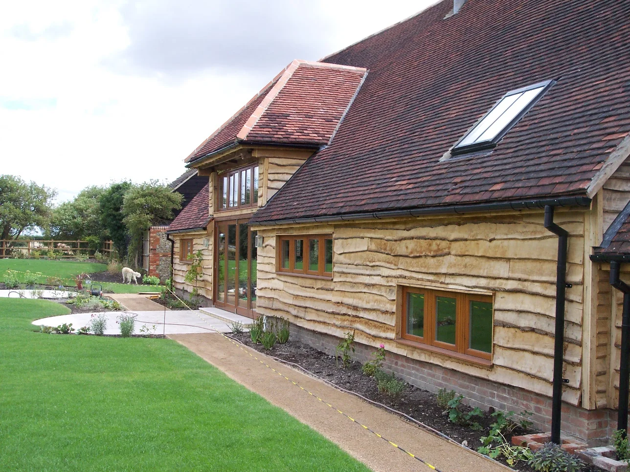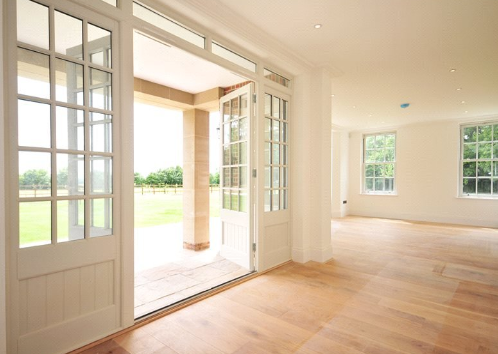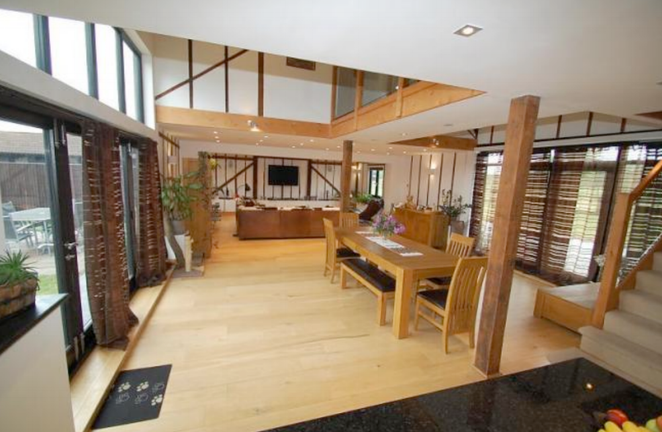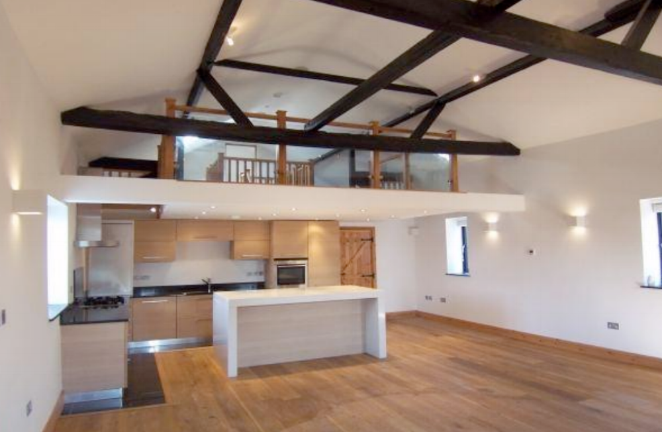English Concepts is a luxury property brand, born from an award winning design & build team.
We believe in keeping things simple, why make life difficult?
Please explore our site and discover what we can do for you.
conversions
Renown for our barn conversions and winners of the Daily Telegraphs 2012 Best Conversion, English Concepts can take any building and convert it into your dream luxury property .
new build
We have extensive experience designing and building luxury new build homes. Whether it be a town house or a Georgian rural farmhouse, English Concepts produce modern, contemporary classics..
listed buildings.
A speciality of ours is the refurbishment and/or conversion of Listed Buildings. Having worked on so many Listed Buildings we have the experience, skill and authority to produce incredible historic properties.

